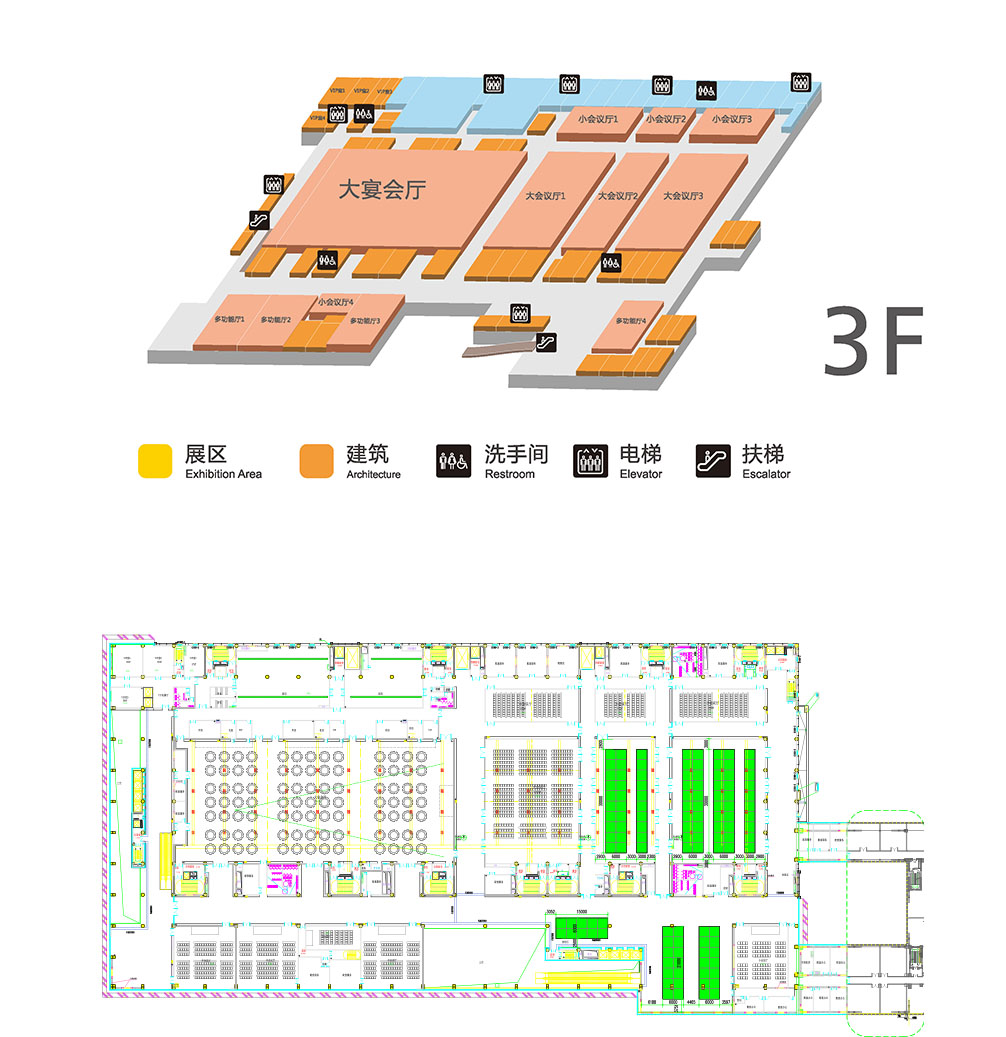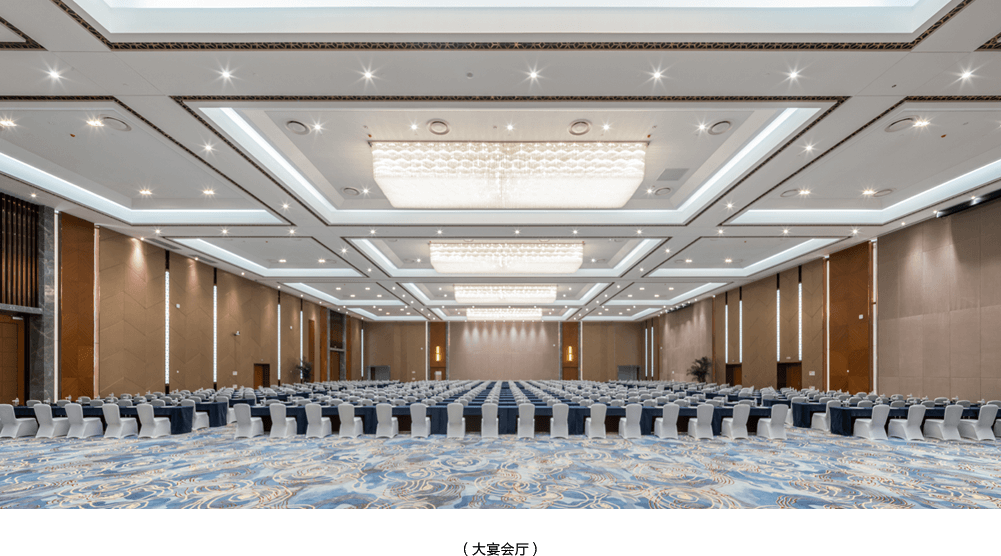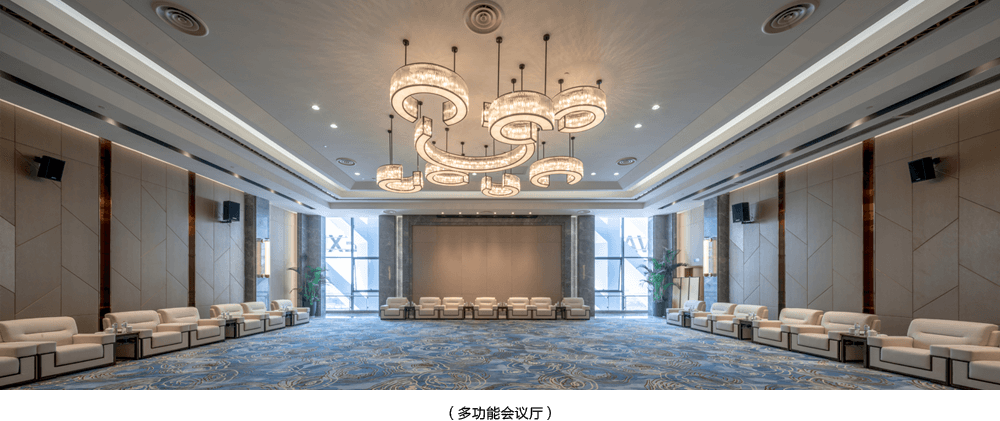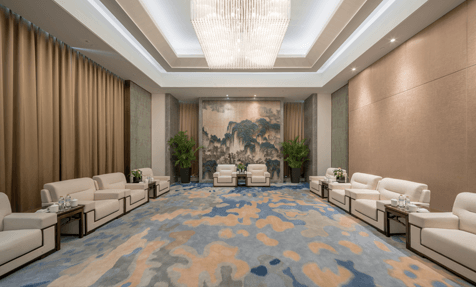The COVCEC Conference Center is built to meet the requirements of undertaking large-scale conventions and exhibitions of international specifications and scale. There are meeting rooms/banquet rooms with five types of themes available to meet various needs.
Covering an area of 8,000 square meters, the Conference Center is equipped with 3 large conference rooms, 4 small conference rooms, 4 multi-purpose rooms, a ballroom with an area of about 3,200 square meters, and 4 VIP lounges.
Technical Indicators (Conference)
Technical Indicators (Conference)
| Specification of Conference Room | Number | Area | Size | Seating Capacity 1 (With Table) (Per Room) |
Seating Capacity 2 (Without Table) (Per Room) |
| Ballroom | 1 | 3200 m2 | 36mx78m | 1100 | 2600 |
| Large Conference Room – 1F, 3F | 2 | 1000 m2 | 40mx25m | 550 | 700 |
| Large Conference Room – 2F | 1 | 650 m2 | 45mx17m | 300 | 450 |
| Multi-purpose Room – 1F, 2F, 3F, 4F | 4 | 300 m2 | 18mx17m | 160 | 200 |
| Small Conference Room – 1F, 3F | 2 | 250 m2 | 27mx9m | 130 | 200 |
| Small Conference Room – 2F | 1 | 170 m2 | 15mx11m | 90 | 120 |
| Small Conference Room – 4F | 1 | 100m2 | 15mx7m | 50 | 70 |
| VIP Lounge A | 2 | 81 m2 | 9mx9m | ||
| VIP Lounge B | 2 | 54 m2 | 9mx6m | ||



Conference Center Floor Plan
 The Conference Center covers an area of 8,000 square meters, comprising 3 large conference rooms, 4 small conference rooms, 4 multi-purpose rooms, and a large banquet room with an area of about 3,200 square meters.
The Conference Center covers an area of 8,000 square meters, comprising 3 large conference rooms, 4 small conference rooms, 4 multi-purpose rooms, and a large banquet room with an area of about 3,200 square meters.
Copyright © 2015 China optics valley convention & exhibition centerr All Rights Reserved 鄂ICP备16000723号