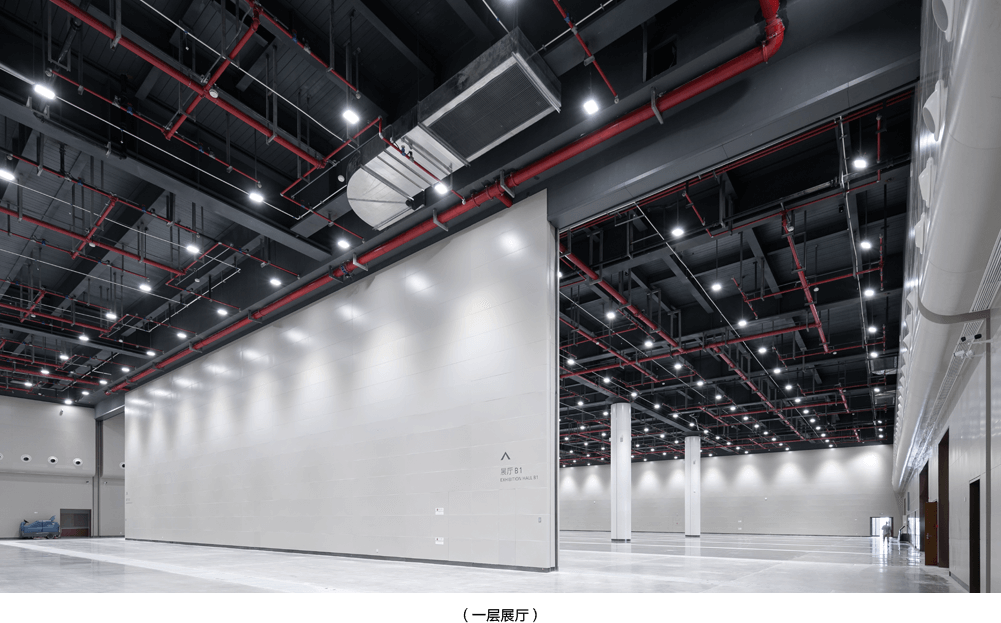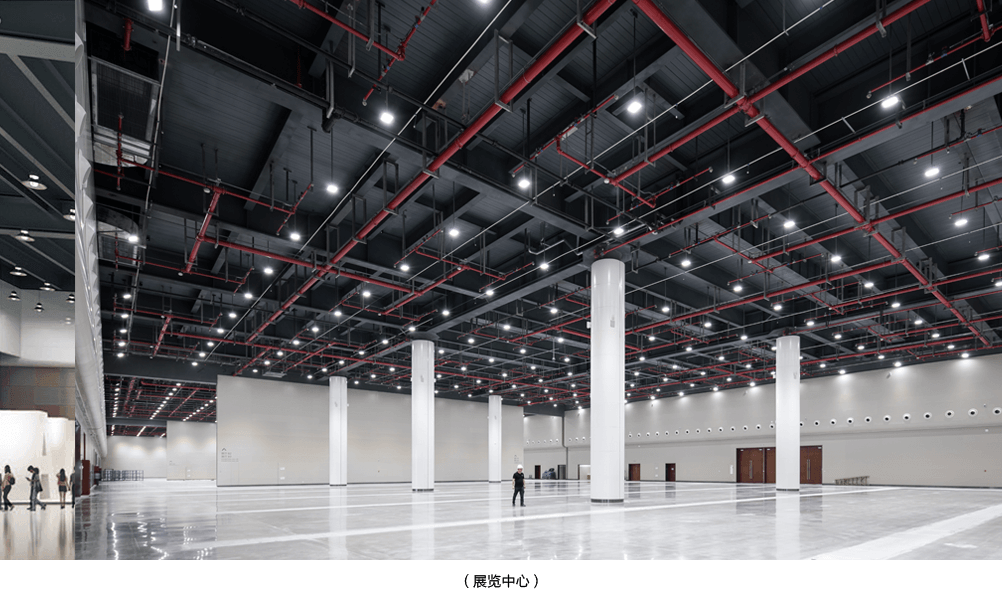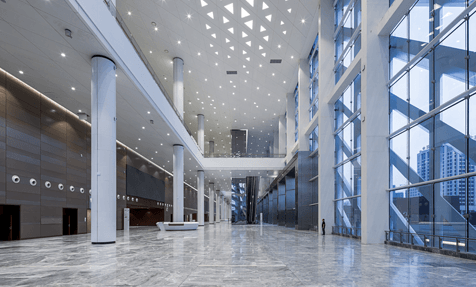Positioning as a high-caliber supporting facility, the Exhibition Center is built to deliver new technology and new product launch and exhibition services for the technology industry.
Mainly located on B1 (temporary exhibition hall) and the first and second floors, the exhibition halls cover a total area of approximately 21,221 square meters, with a net height of 12 meters. It can accommodate approximately 1,235 standard booths.
Technical Indicators (Exhibition)
Technical Indicators (Exhibition)
| No. | Category | Net Exhibition Area (m2) | Total Area (m2) | Clear Height (M) | Load Bearing (T/m2) | |||
| Hall 1 | Hall 2 | Hall 3 | ||||||
| 1 | 1F | 3,200 | 3,000 | 2,900 | 9,100 | 12.5 | 3.5 | |
| Standard Exhibition Hall | ||||||||
| 2 | 2F | 3,200 | 3,000 | 2,900 | 9,100 | 10 | 1.5 | |
| Standard Exhibition Hall | ||||||||
| 3 | -1F | 1,400 | 1,600 | -- | 3,000 | 2.4-5.5 | -- | |
| Standard Exhibition Hall | ||||||||
| (1) Size of Hall 1: 60Mx54M, Size of Hall 3: 54Mx54M, including temporary exhibition hall, total net exhibition area: 21,200 m2. | ||||||||
| (2) Building height: 41.11M, three-storey height: 8.3M-12.7M, three-storey interlayer height: 5M-6.2M, two-storey height: 13.2M, height above ground level: 15M, B1 height: 5.5M, local height: 7.5M. | ||||||||



Exhibition Center Floor Plan
 As Class A exhibition halls, the venues in the Exhibition Center cover a building area of approximately 84,123 square meters, including a basement and two floors above ground. The exhibition area is approximately 21,221 square meters that can accommodate 1,235 booths.
As Class A exhibition halls, the venues in the Exhibition Center cover a building area of approximately 84,123 square meters, including a basement and two floors above ground. The exhibition area is approximately 21,221 square meters that can accommodate 1,235 booths.
Copyright © 2015 China optics valley convention & exhibition centerr All Rights Reserved 鄂ICP备16000723号